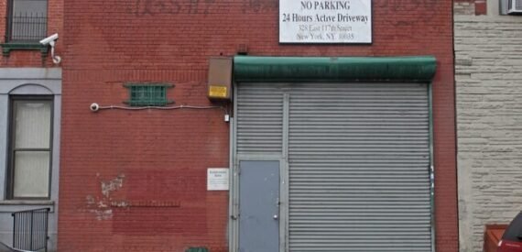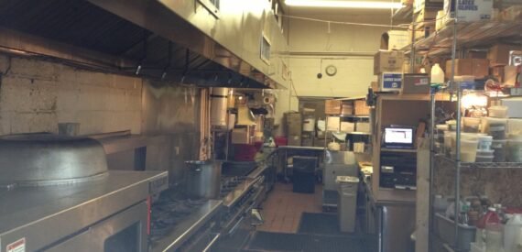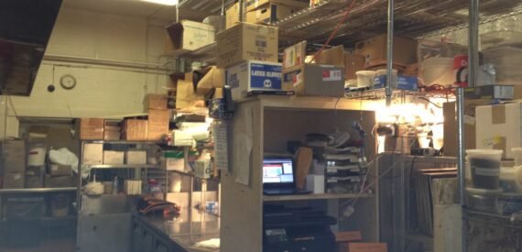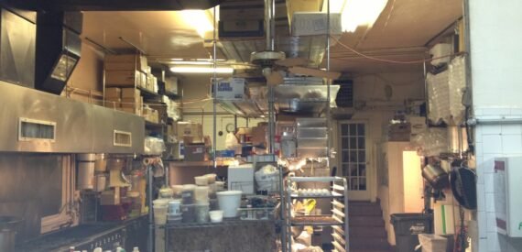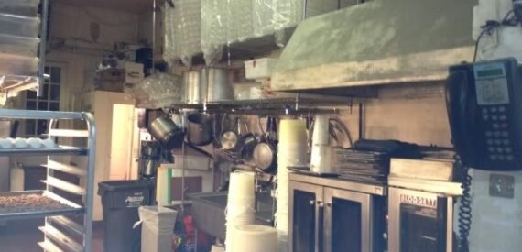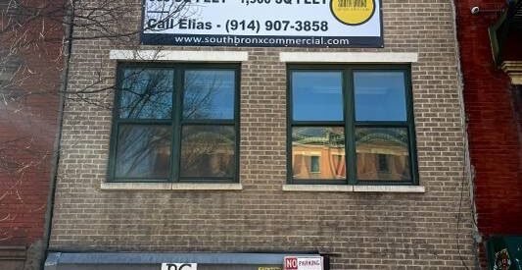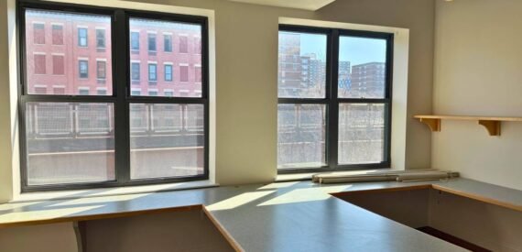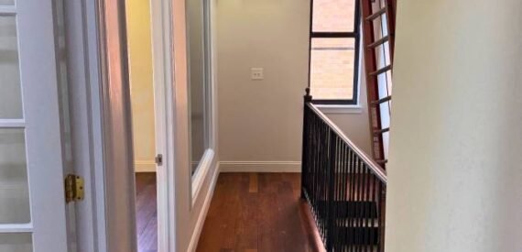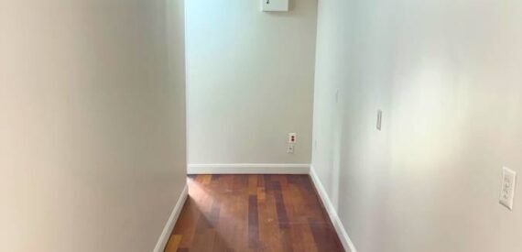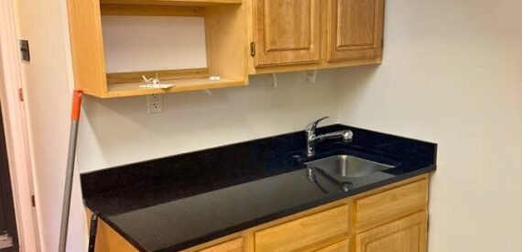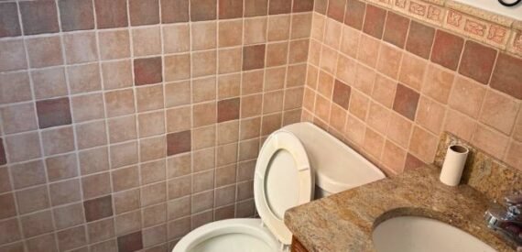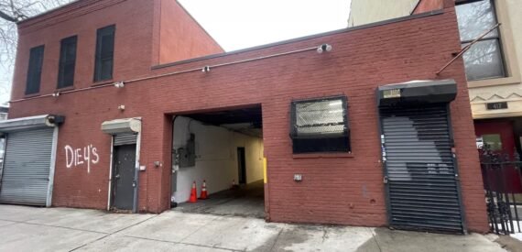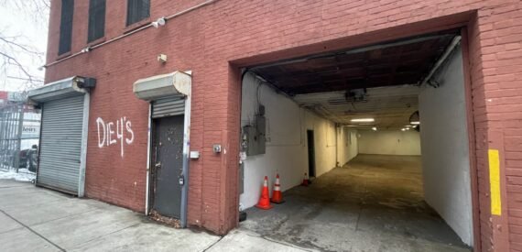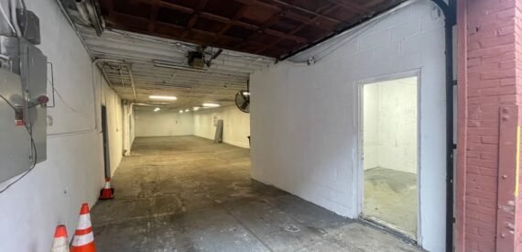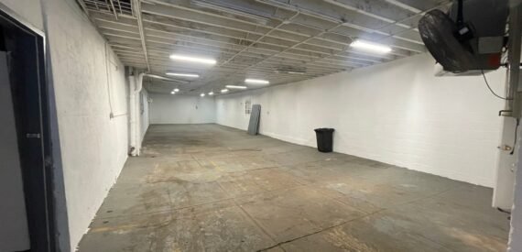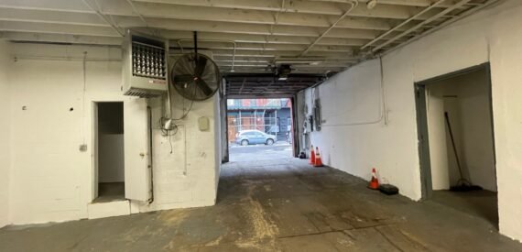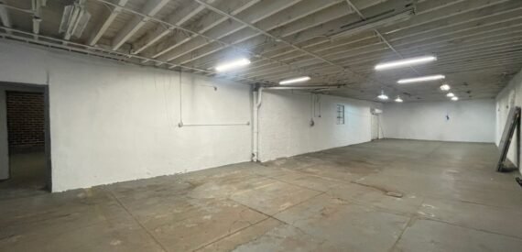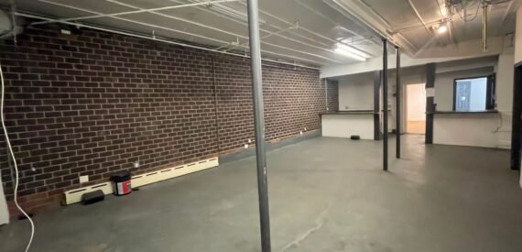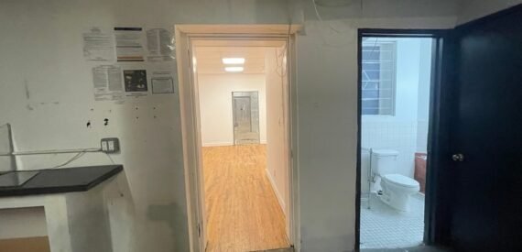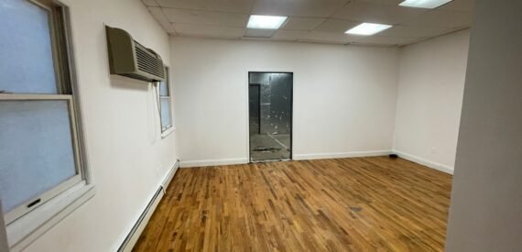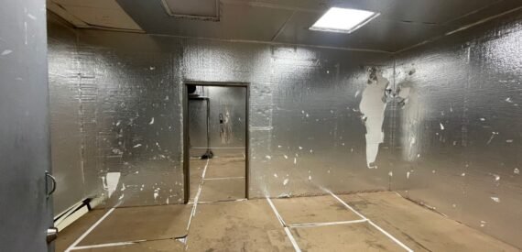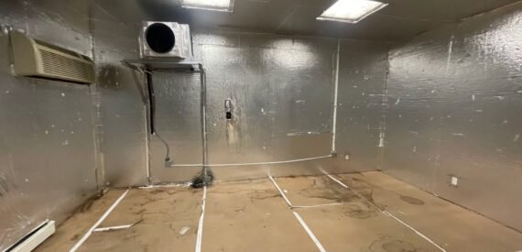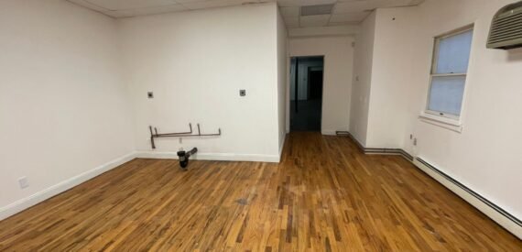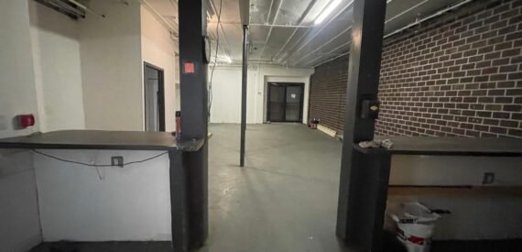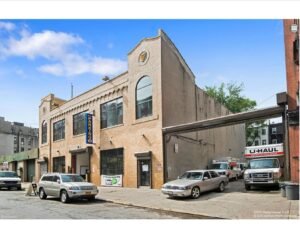
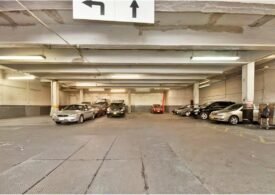
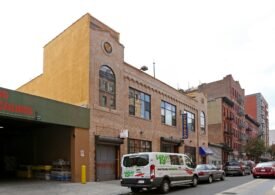
Seamless Access with Drive-In Elevator & Legal Curb-Cut
Description
HIGHLIGHTS
Two Full Floors Available – Total of 15,000 SF
Second Floor: 7,500 SF with 15′ ceilings
Basement Level: 7,500 SF with 12.5′ ceilings
Drive-In Elevator – Services both basement and second floors
Legal Curb-Cut – Provides direct access to elevator and loading
Adjacent Parking Lot: 2,500 SF with second legal curb cut, supports enforceable tow-away zone
LOCATION & ACCESS
Positioned between Second & Third Avenues
Convenient access to public transportation:
Near the 6 Train at 116th Street
Proximity to future Q Train expansion on Second Avenue
ZONING & USES
Wide range of permitted legal uses, including:
Retail, Office, Medical, Educational, Fitness, Non-profit, Housing, Automotive, and Parking
ADDITIONAL FEATURES
Metro/Subway Access
Exterior Signage Potential
On-Site Car Charging Station
PROPERTY FACTS
Building Type: Office
Building Size: 22,500 SF
Year Built/Renovated: 1925 / 2024
Stories: 3
Typical Floor Size: 7,500 SF
Ceiling Height: 15’ (unfinished)
Building Class: C
Parking: 200 Covered Spaces




