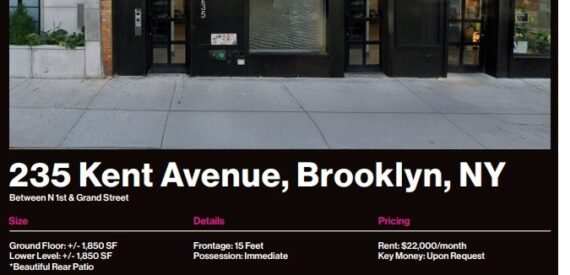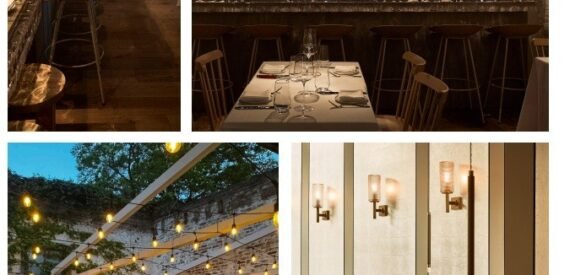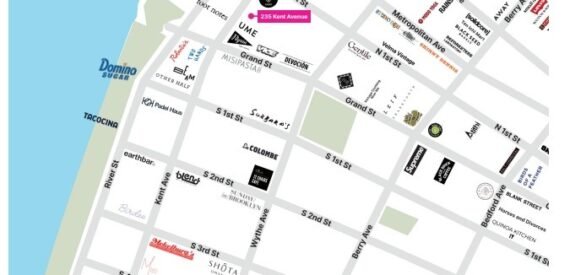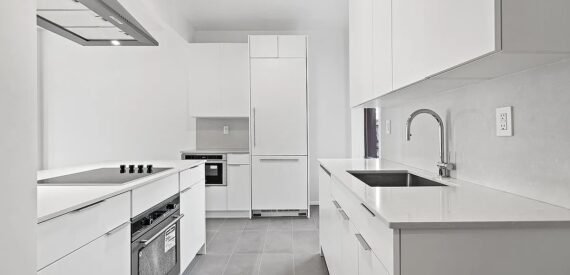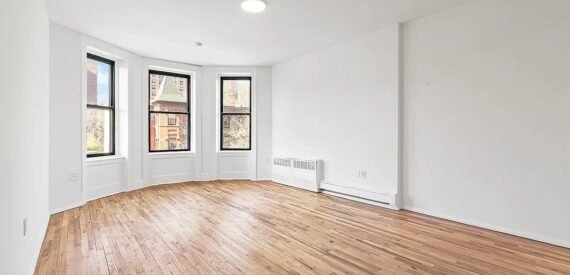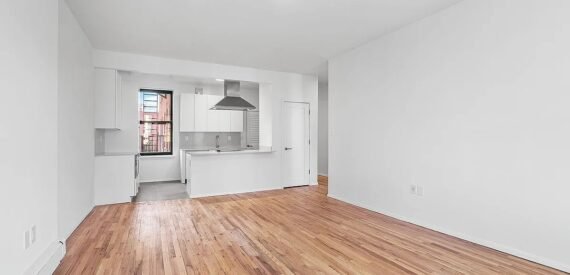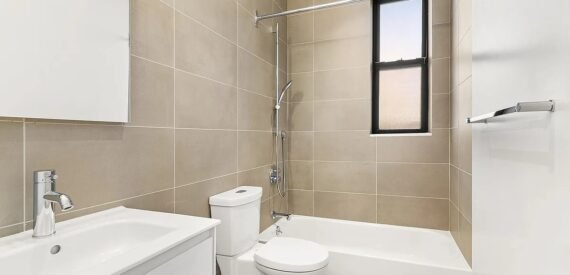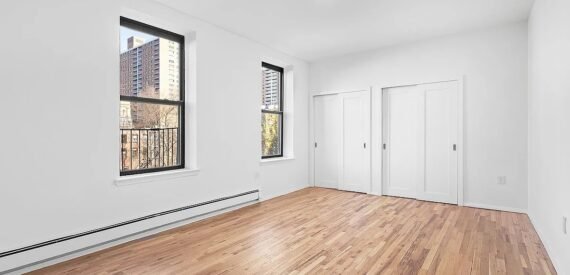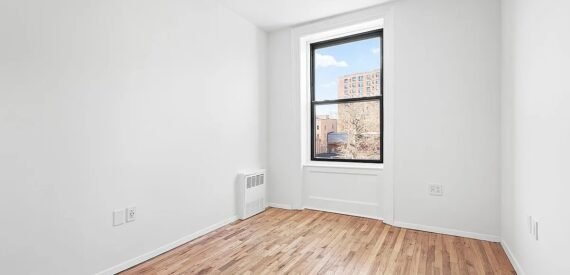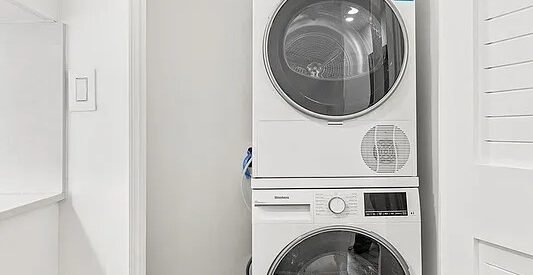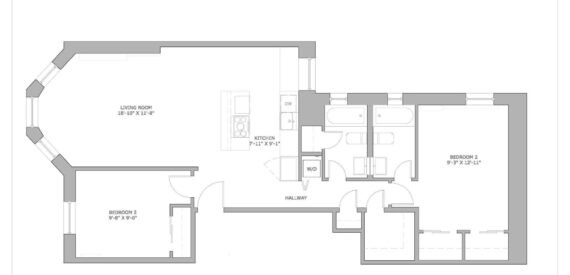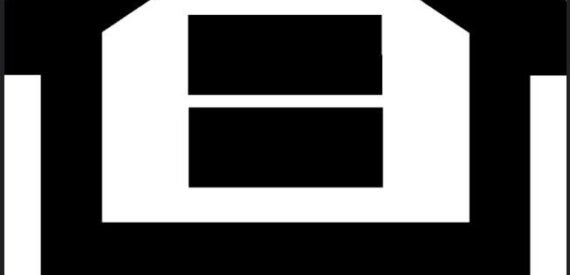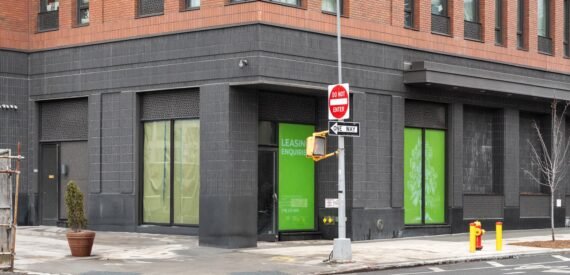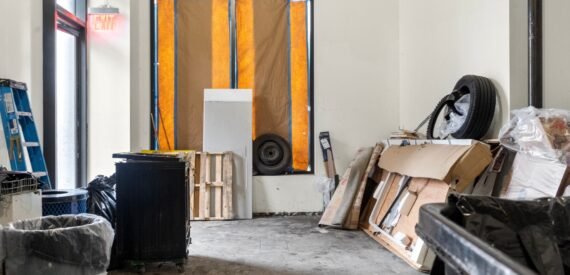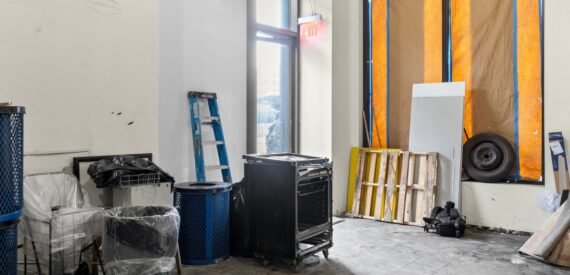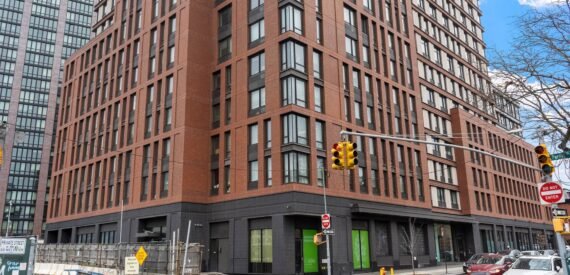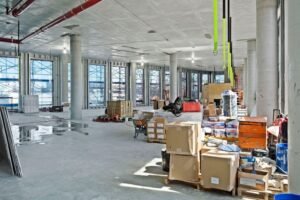
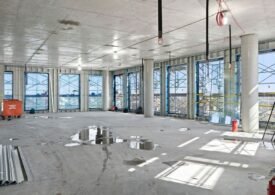
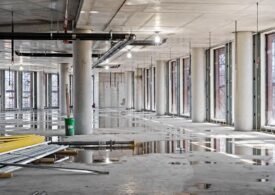
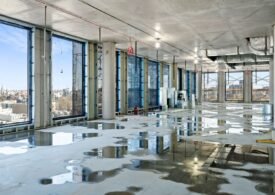
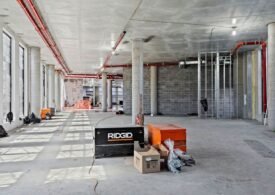
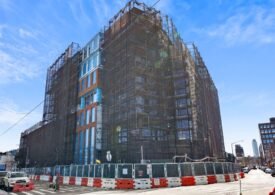
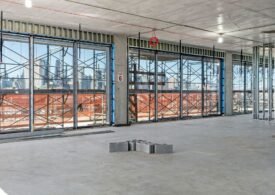
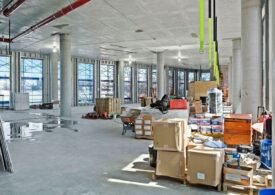
1 Wythe Ave: Second Floor | Fifth Floor | Sixth Floor | Seventh Floor
Description
Total Square Footage: 52,250 sq. ft.
-Second Floor: 16,500 SF
-Fifth Floor: 12,350 SF
-Sixth Floor: 10,000 SF | 2,600 SF private terrace
-Seventh Floor: 10,800 SF
Ceiling Height: 13 FT – 16 FT
Frontage: 140 feet on Wythe Ave 250 feet on North 15th 270 feet on Banker Street
Flexible division options are available
Anchored by Brooklyn Brewery and Acme Smoked Fish
Expansive 360-degree views, including the Manhattan skyline and river, with large windows for abundant natural light
Grand lobby with a two-story overhang, state-of-the-art design, versatile floor plans (10,000-18,000 SF), and a beautiful brick façade enhance the building’s appeal.
Prime location near The William Vale Hotel and Vital Climbing Gym | 5-minute walk from Nassau Ave subway



















